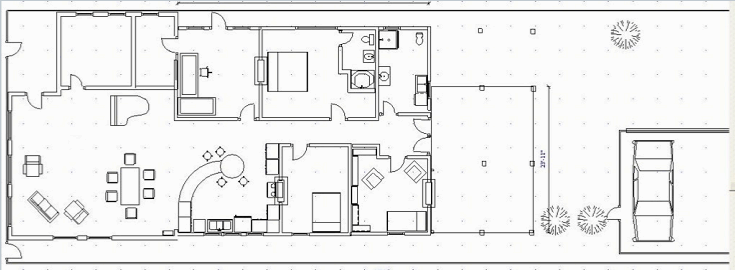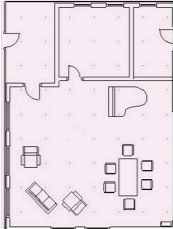






Contact Us
Photos
Garden
Dimensions
Description
Home
Home Theatre Room
Terms of Use
Privacy
General
Original brick building (see diagram pink-shaded section) added weatherboard 3 bedroom house.
Two separate rooflines and two distinct separate ceilings. Each roof is accessed by an attic ladder. (photo)
Zoned: "Restricted Business" See details here.
Underfloor gas heating - one touch temperature control.
Thick walls and extensive insulation in every cavity wall provides two major advantages - the rooms maintain their temperature gradients for much longer periods and noise is diminished.
Security grills, throughout - a legacy of the days when it was a post office.
Wooden floors, Jarrah, Baltic pine
Bookshelves
Old post office bench is extant
Weatherboard section was restumped with concrete posts in 1999.
Hallway has recessed, lighted cavities for displaying artwork or artifacts.
Data points
Original brick building (see diagram pink-shaded section) added weatherboard 3 bedroom house.
Two separate rooflines and two distinct separate ceilings. Each roof is accessed by an attic ladder. (photo)
Zoned: "Restricted Business" See details here.
Underfloor gas heating - one touch temperature control.
Thick walls and extensive insulation in every cavity wall provides two major advantages - the rooms maintain their temperature gradients for much longer periods and noise is diminished.
Security grills, throughout - a legacy of the days when it was a post office.
Wooden floors, Jarrah, Baltic pine
Bookshelves
Old post office bench is extant
Weatherboard section was restumped with concrete posts in 1999.
Hallway has recessed, lighted cavities for displaying artwork or artifacts.
Data points
Click on the links in the above diagram to see details of each room.

Location
Bathroom/Laundry
Studio/fourth Bedroom
Third Bedroom
Second Bedroom
Master Bedroom (with en suite)
Rear Porch Area

